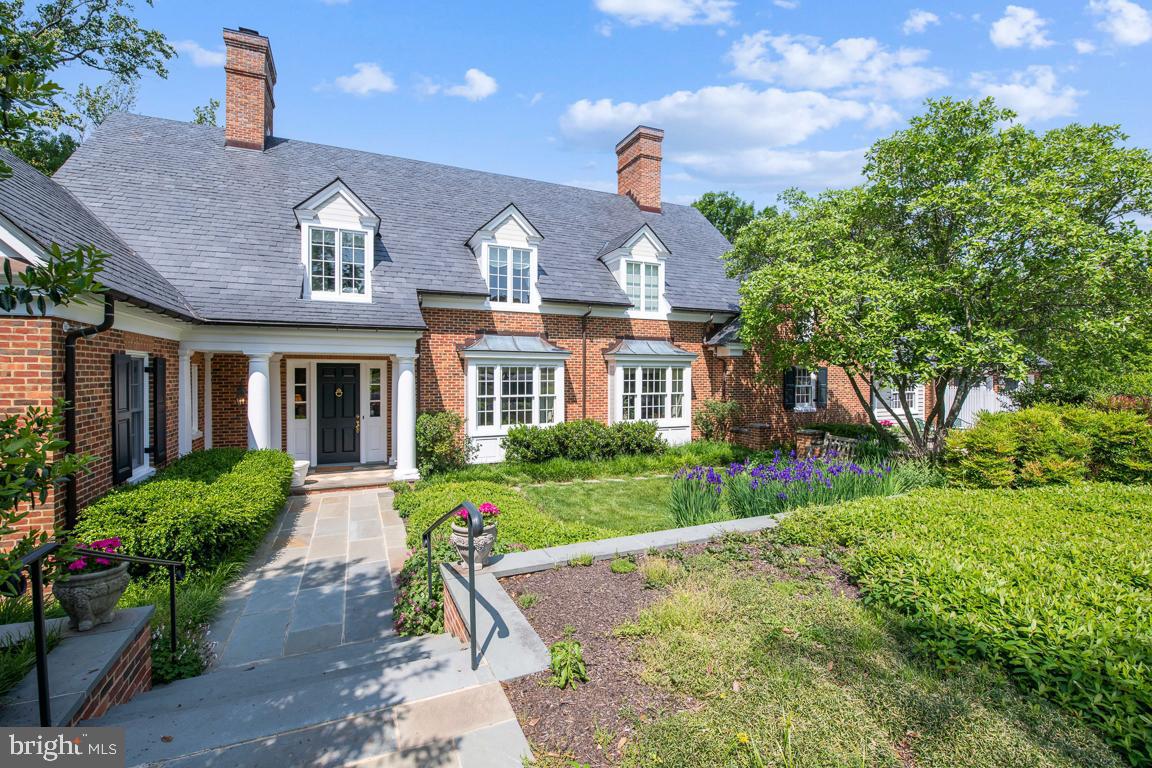OPEN HOUSE CANCELLED - Welcome to Oak Hill Estates! This Hopkins Estate, later Boone Estate, was subdivided in 1997 creating luxury homes on Oak Hill Properties. Oak Hill was originally the orchard and forest of the estate. The result is an oasis without outlet that offers quiet, privacy, and security with two cul-de- sacs and nine beautiful lots. 4 Waterbury Court property sits on 1.27 professionally landscaped acres. The home sits on a hill side with a unique open vista of lawns, gardens, and woods. Once inside the home, the only visible neighboring house is largely screened by trees and bushes. This house was designed by renowned Charlottesville architect, M. Jack Rinehart Jr., who created a custom home patterned after traditional Virginia colonials. This home boasts many special exterior finishes including a Buckingham slate roof that is fade-resistant, lasting a lifetime and Virginia brick styled after the Bruton Parish Church in Williamsburg. Inside, the home features extensive crown moldings and custom millwork plus Marvin windows with colonial styled mullions. The house was designed and positioned to maximize light in the home. It faces Southwest providing wonderful light in both the morning and evening. Rinehart positioned three skylights in the family room and one in the first floor Primary Suite Bath to maximize available light. From the private courtyard, you enter the home into a foyer which leads you into the grand living and dining rooms. The spacious living room combination features three sets of French doors welcoming loads of natural light. This also gives you access to the grand open porch for lots of entertaining. The kitchen serves as the heart of the home with an open floor plan including an eating area and family room, also full of natural light. It boasts vaulted ceilings over the kitchen and family room areas. The family room also provides a gas burning fireplace. On the other side of the main floor, a spacious primary suite and a large walk-in closet is all accessed by a private hallway. The floors are heated in the primary bathroom for extra comfort. Next to the primary suite, the current study with full bath is convertible to another bedroom. Upstairs you will find two generous bedrooms, each with their own private full bath. There is ample space to create a 2nd Floor redesign of the loft as additional bedroom. In the lower you will find a generously sized rec-room with a fireplace and 3 sets of French doors that lead out to a covered patio. Also, in the partially finished basement, there are plumbing outlets available for the creation of an additional bedroom and full bath as well as rough-in for a bar. This home has endless possibilities!
MDBC2068466
Single Family, Single Family-Detached, Colonial
4
BALTIMORE
4 Full/2 Half
1998
2.5%
1.27
Acres
Sump Pump, Gas Water Heater, Public Water Service
Brick
Public Sewer
Loading...
The scores below measure the walkability of the address, access to public transit of the area and the convenience of using a bike on a scale of 1-100
Walk Score
Transit Score
Bike Score
Loading...
Loading...
.jpg)




